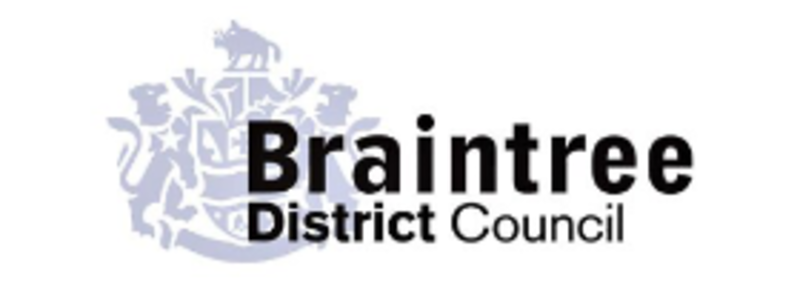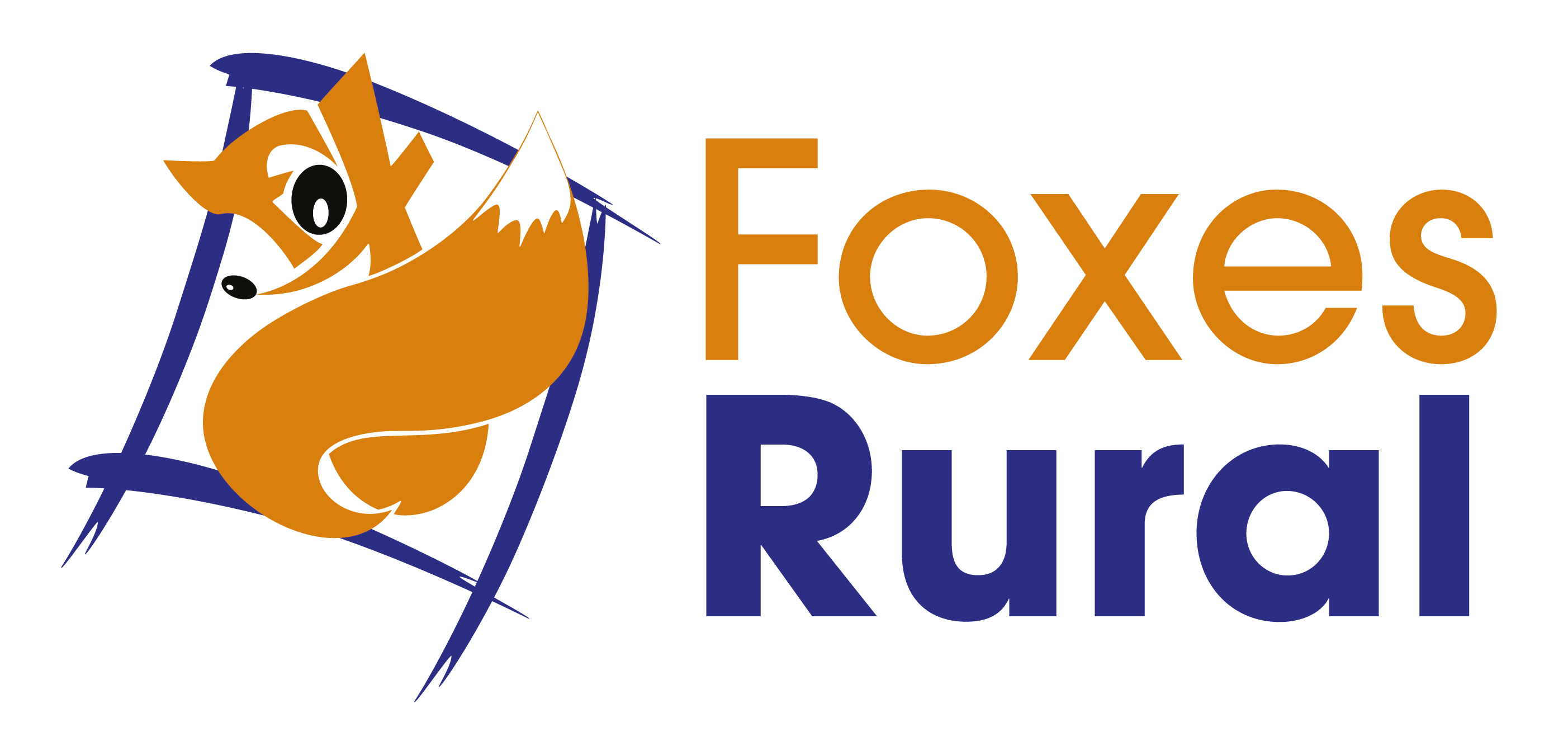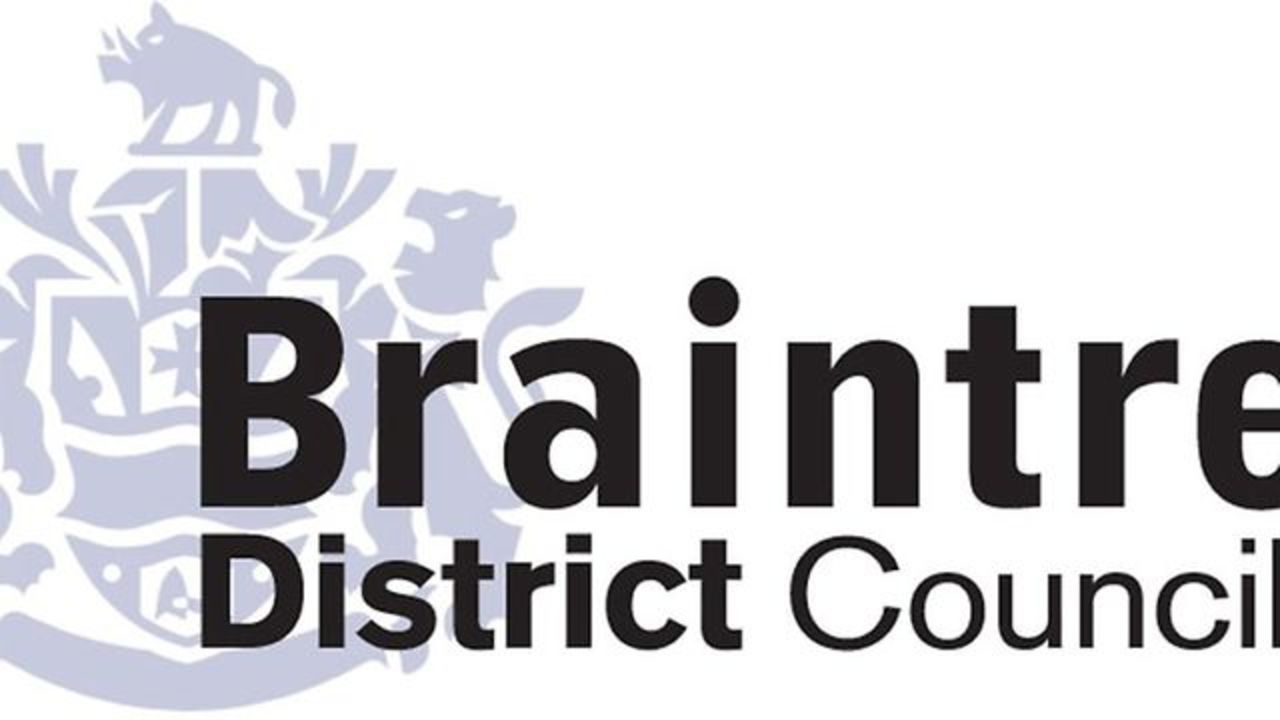March 08 2021
Outline planning permission for 4 dwellings

Objective:
To seek to achieve planning permission for 4 outline dwellings for edge of settlement development beyond the development boundary.
Proposal:
To prepare an application in outline form on the basis of Braintree District Council not having an up to date 5 year supply of deliverable housing.
Local Planning Authority:
Braintree District Council
What the consultant Says
This instruction needed some lateral thinking on how best to approach the development access and layout

Guy French
Director


