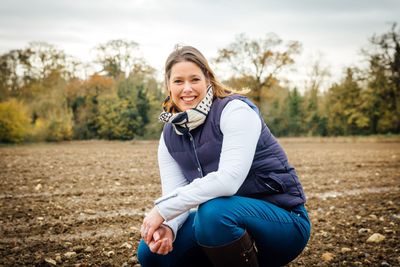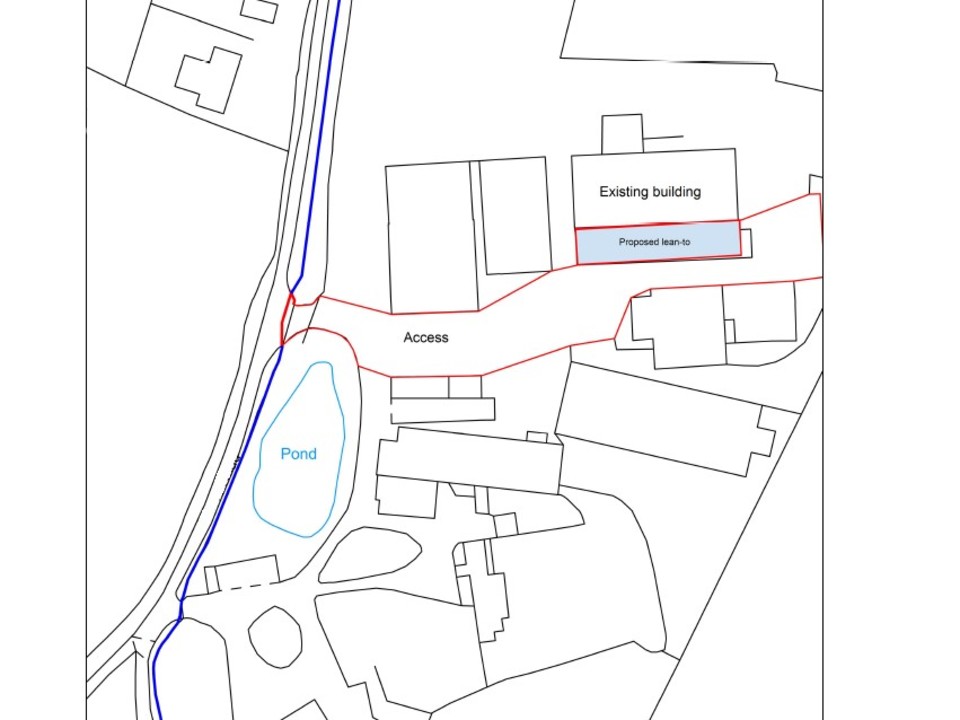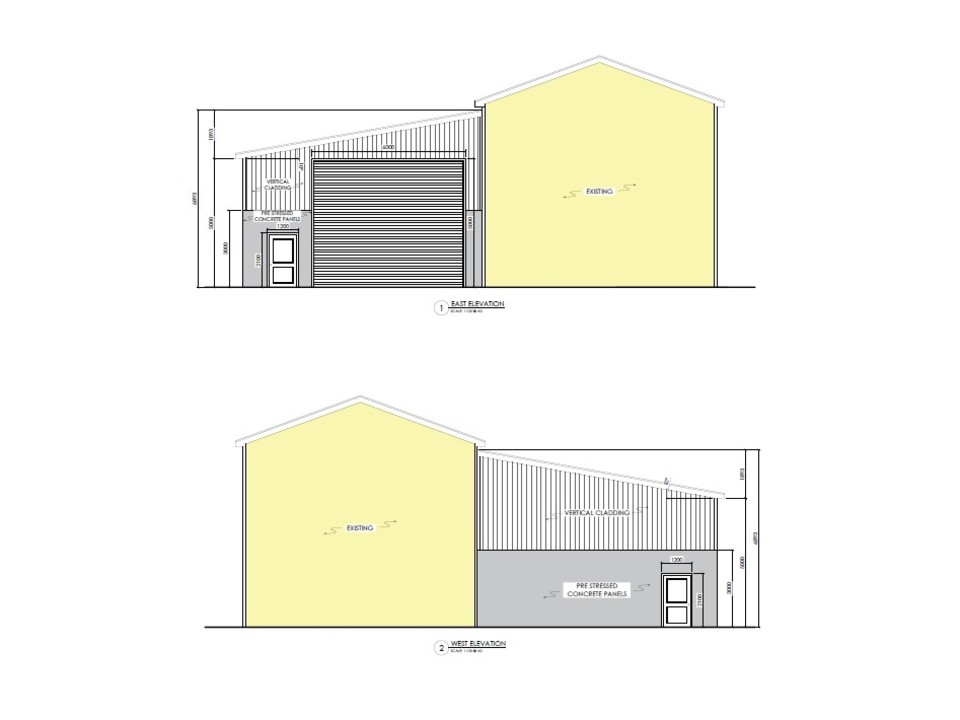March 26 2021
Agricultural Building via Full Planning

Objective:
To seek planning for a lean-to extension of an existing building for machinery storage and grain storage purposes.
Proposal:
To prepare an application via full planning which will allow our client to store larger crops such a potatoes and onions which require more space per tonne. In addition, at points during the year there will be a requirement to have on site, crops harvested from summer, seed to be planted and associated fertilisers. It is when all these elements are combined that space is at a premium. Therefore, the proposed extension will enable sustained growth and expansion of the business, which in-turn will support the rural economy in the area.
Local Planning Authority:
Tendring District Council
What the consultant Says
The client required demolition of an existing building and we assisted with the redevelopment of the building to a modern agricultural building.

Melanie Bingham-Wallis
Farm Planning Consultant


